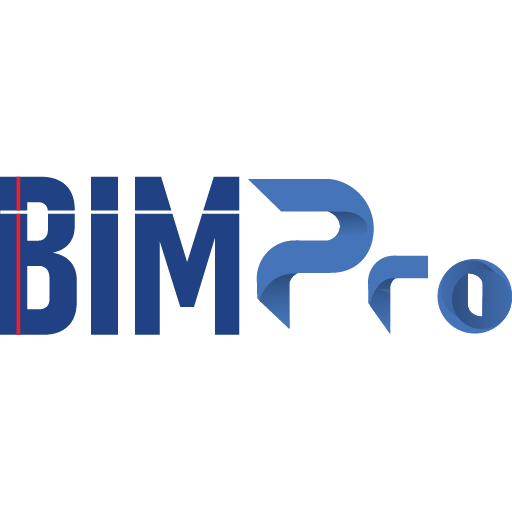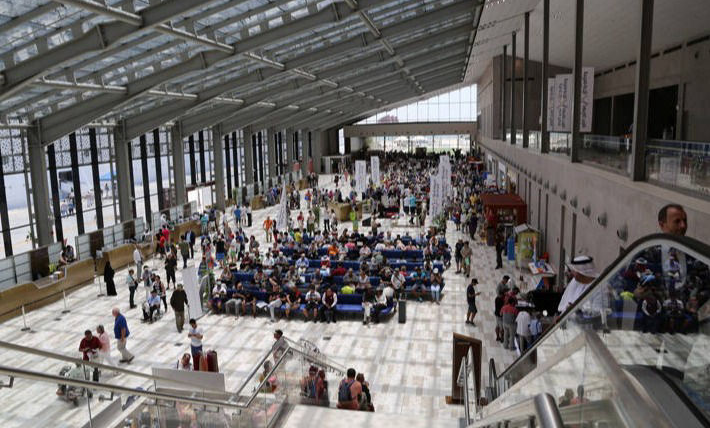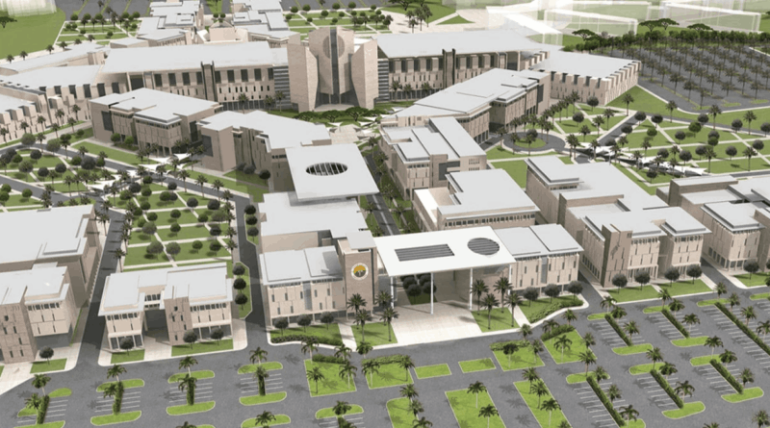Fairmont Hotel
GIS Drawing

The USD 220 million Fairmont Hotel project, located in the prime breakwater district of Abu Dhabi with extensive beach frontage, would encompass a five-star resort, apartments, soccer field and grandstand, retail outlets, and ancillary buildings – a total area of 1.9 million square feet with two towers rising more than 38 stories. The ultimate goal of the project was to enhance tourism and open the gate for new investment in the area.
The Scope of work is to develop a GIS drawing for abu dhabi municipality recruitment.



