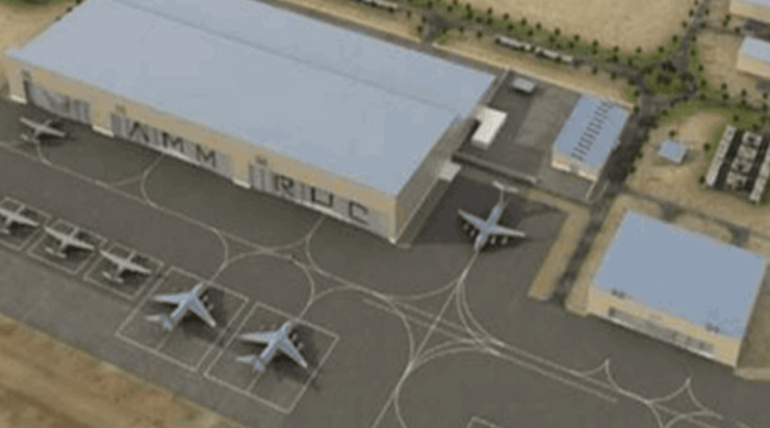Falcon 5
MEP Shop Drawing

The Falcon 5 Project contains of 72 building distributed between utility buildings storage and head quarter.
BIM Pro scope is to prepare the shop drawing for the project including all the technical data and as per international and local stander. The project shop drawing is more than 7000 drawing distributed between mechanical, electrical and ELV systems.




