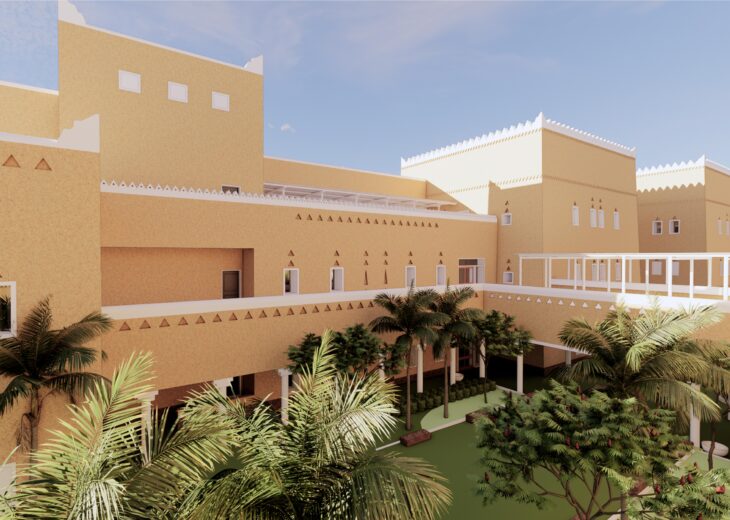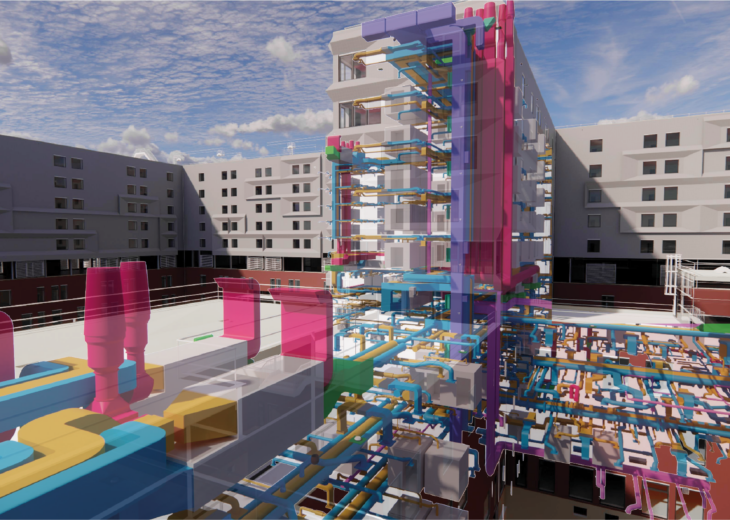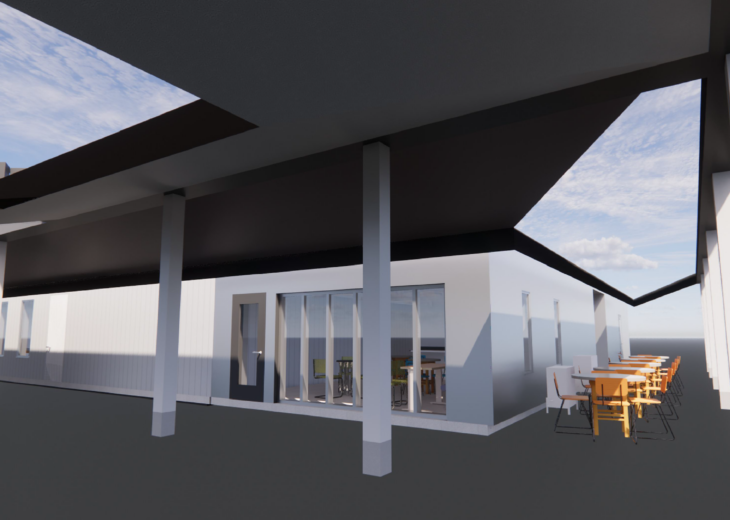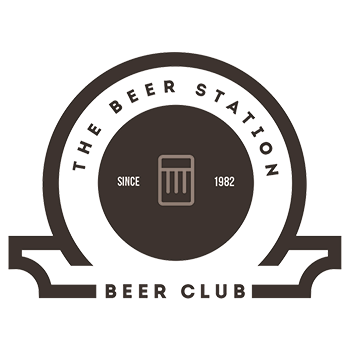We believe in collaboration and communication, and always strive to create a positive and supportive environment where everyone’s opinions are valued. We understand that success is not achieved alone, but through a team effort, and we are committed to working together to achieve the best possible outcomes for our clients.

Welcome to BIMPro!
Welcome to BIMPro Engineering & Design Services, where we specialize in providing high-quality Building Information Modeling (BIM) services. Our BIM modeling services are designed to help our clients streamline their construction projects, reduce costs, and improve project outcomes
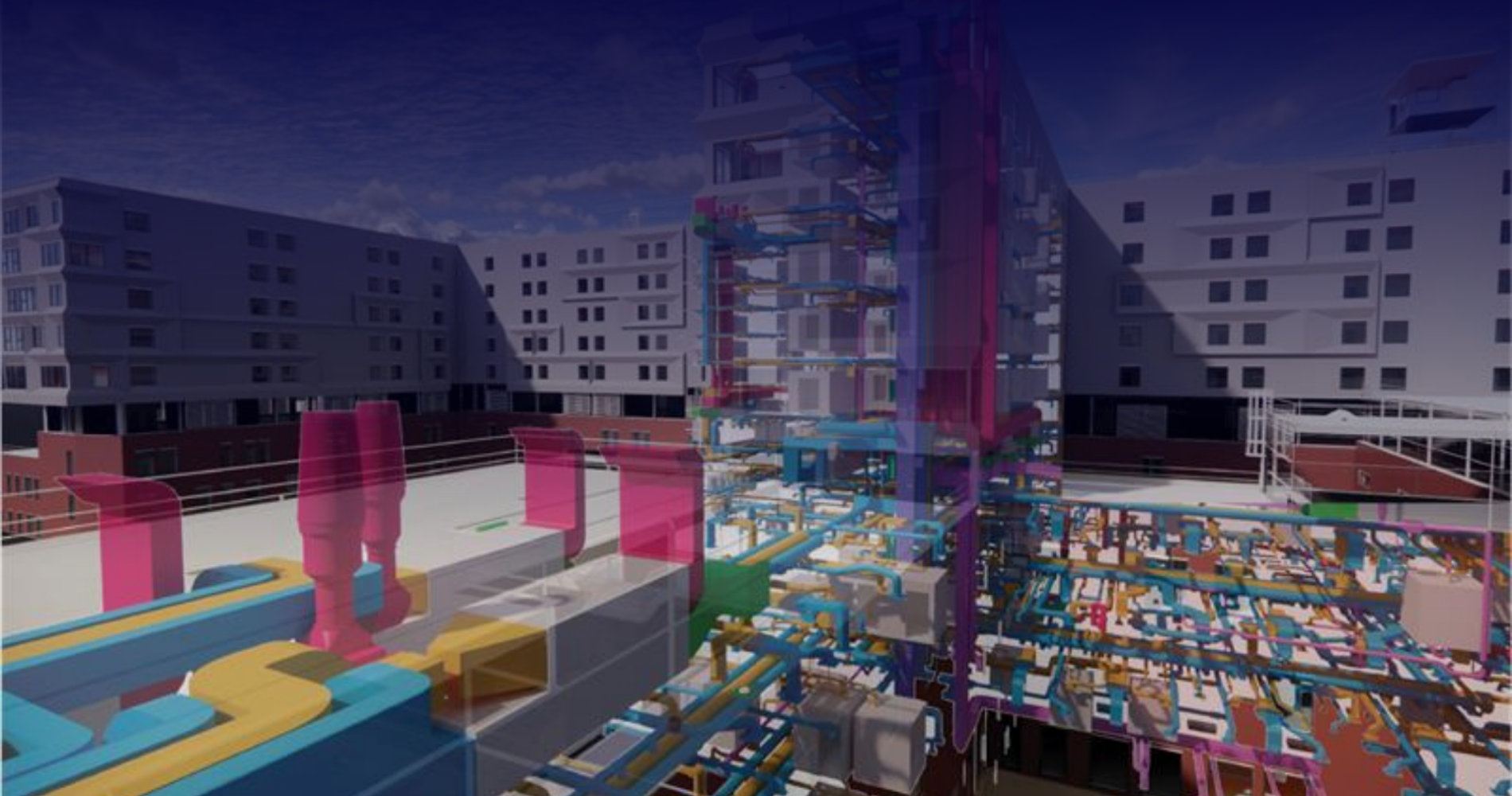
Køge University Hospital
Køge University Hospital represents a significant development in Denmark’s healthcare infrastructure. The architectural concept emphasizes sustainability, clarity, and integration with nature, featuring inviting courtyards and green spaces.
See Our Projects Contact Us
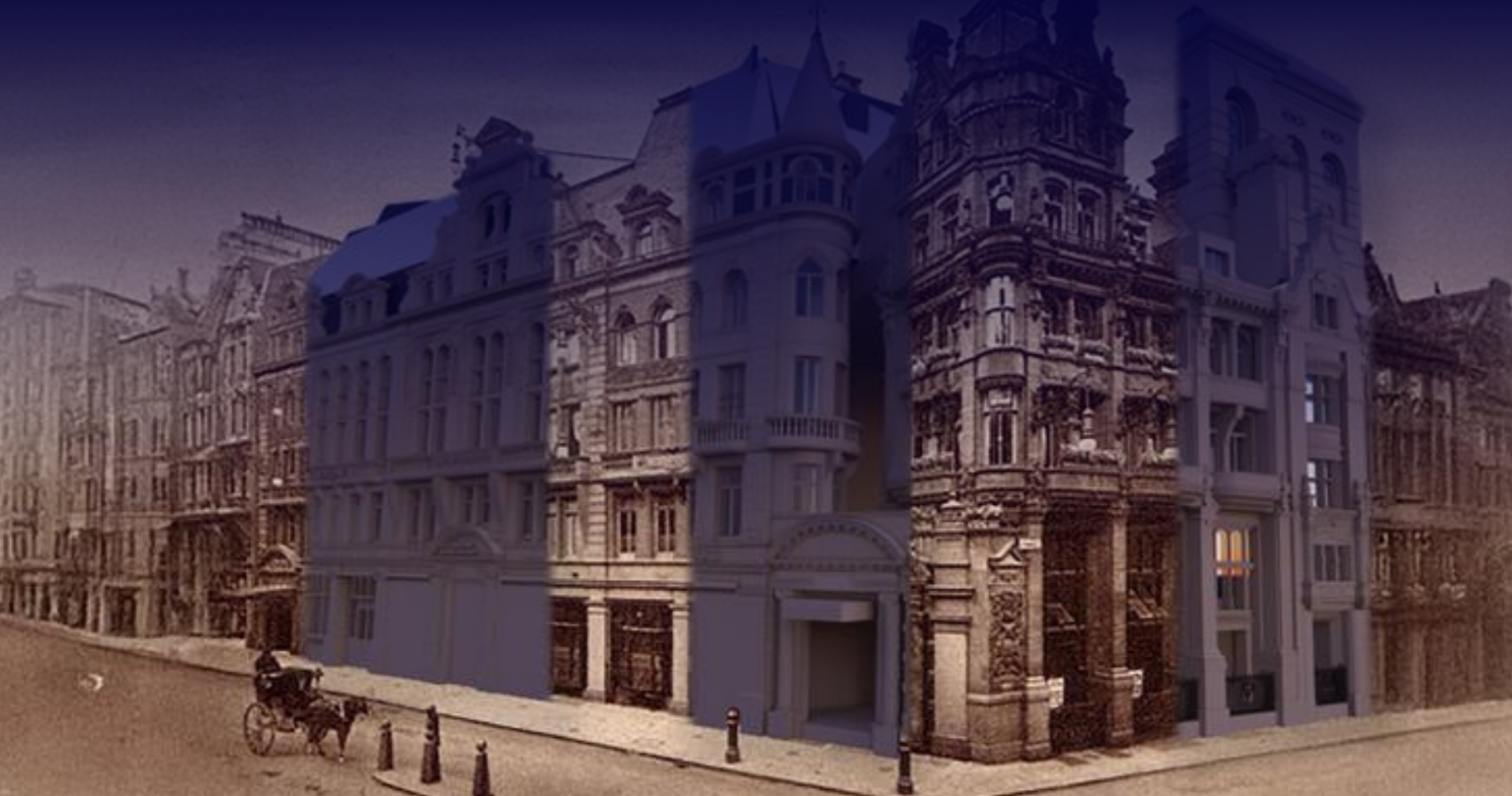
London Trocadero
The London Trocadero, a historic entertainment complex in the heart of London’s West End, exemplifies adaptive reuse by combining historical architecture with modern commercial design. Once a high-end restaurant, it has evolved into a multi-functional space for retail, leisure, and hospitality, showcasing the potential for landmark reinvention in a bustling urban setting.
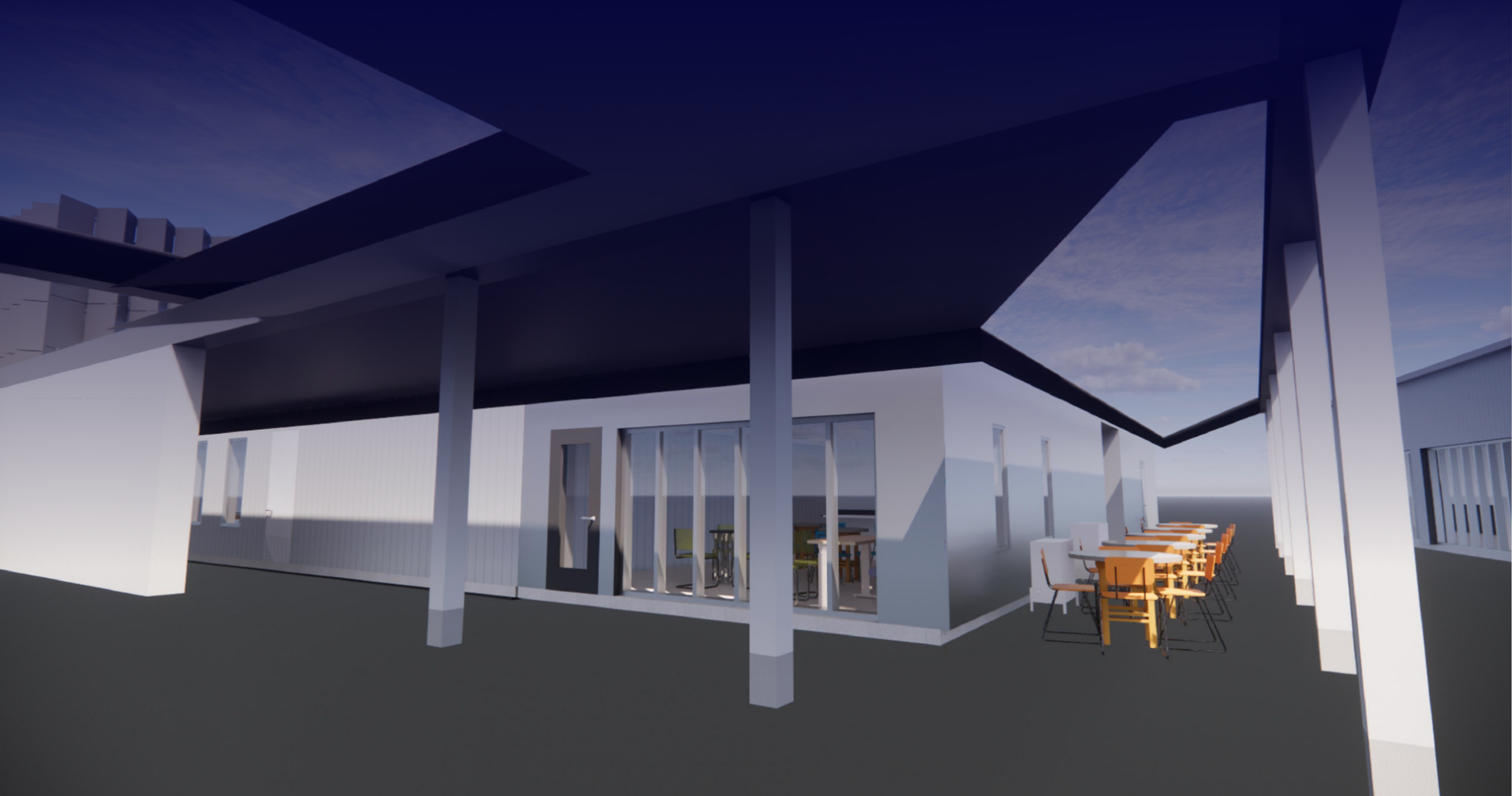
Mustang Park Renovation & New Construction Project
MEP modeling and coordination for 30% DD UP TO 100%DD.
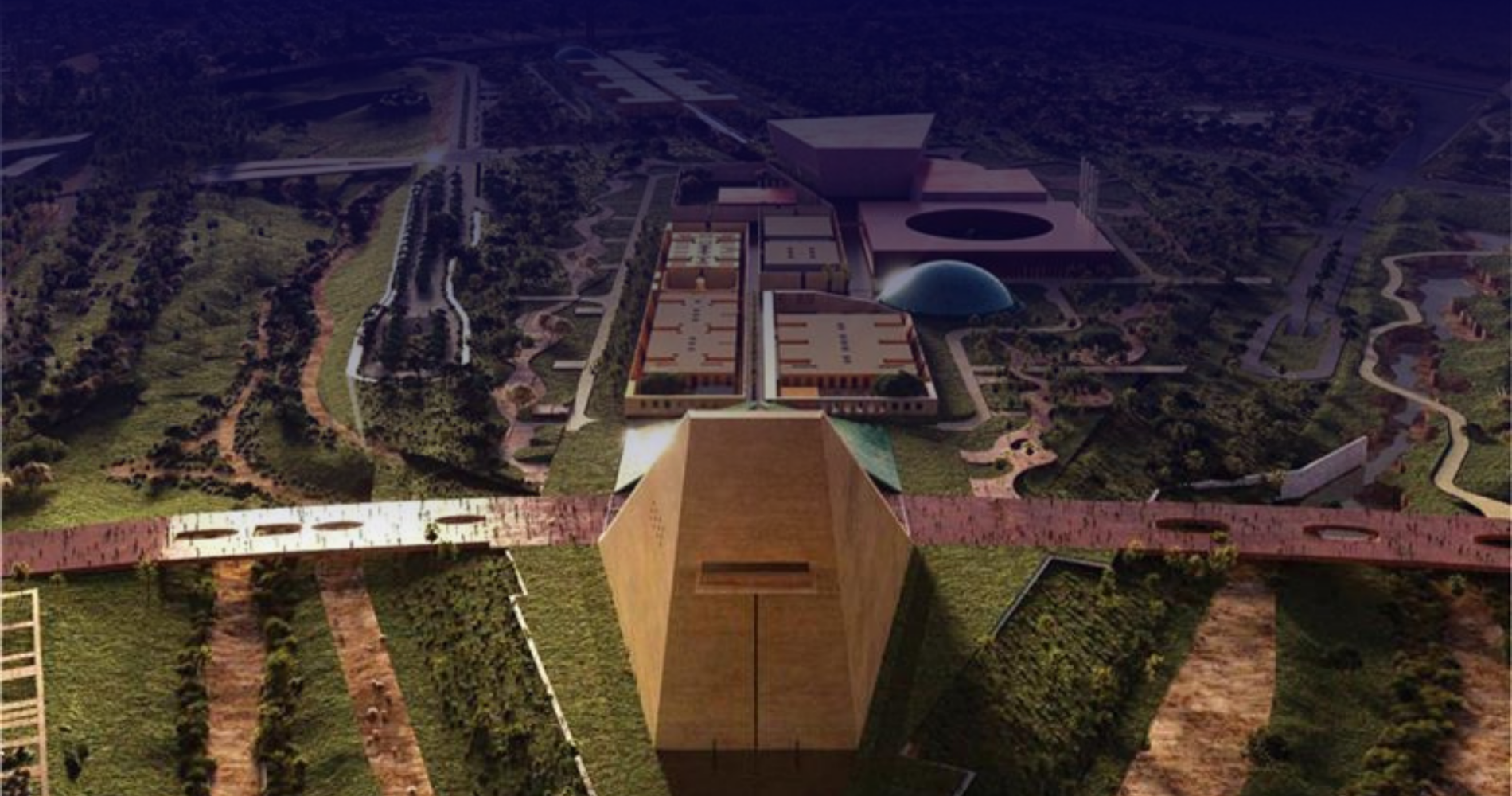
The King Salman Park
King Salman Park is one of the largest urban parks globally, a core part of Saudi Arabia’s Vision 2030, designed to enhance quality of life through green spaces and modern architecture. It combines sustainability with cultural heritage, offering a peaceful urban oasis for residents
BIM and Digital Engineering
Since our founding in 2019, we have consistently delivered top-quality BIM services, completing over 30 projects with precision and efficiency. BIMPro operates at the forefront of digital construction, leveraging the latest technological advancements and adhering to the highest industry standards, including ISO 19650 certification by BSI.
Our team of highly skilled professionals brings extensive experience in managing complex projects across diverse sectors. We thrive on challenges, utilizing robust IT infrastructure, advanced cybersecurity protocols, and a client-first approach to ensure secure, timely, and efficient project delivery. With a focus on innovation, quality, and client satisfaction, BIMPro is a trusted partner for achieving excellence in BIM.
- Powering the Future of Mobility
- Smart Energy. Seamless Motion
- Driven by Innovation, Built for Tomorrow
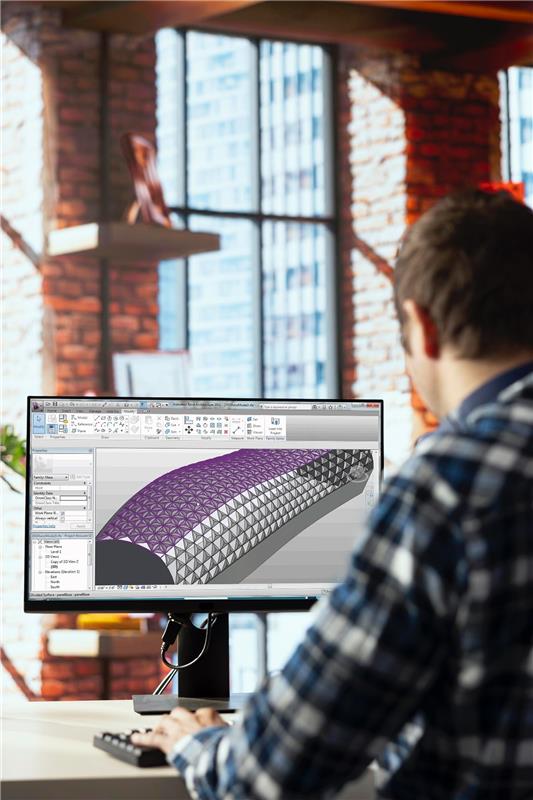
.
.
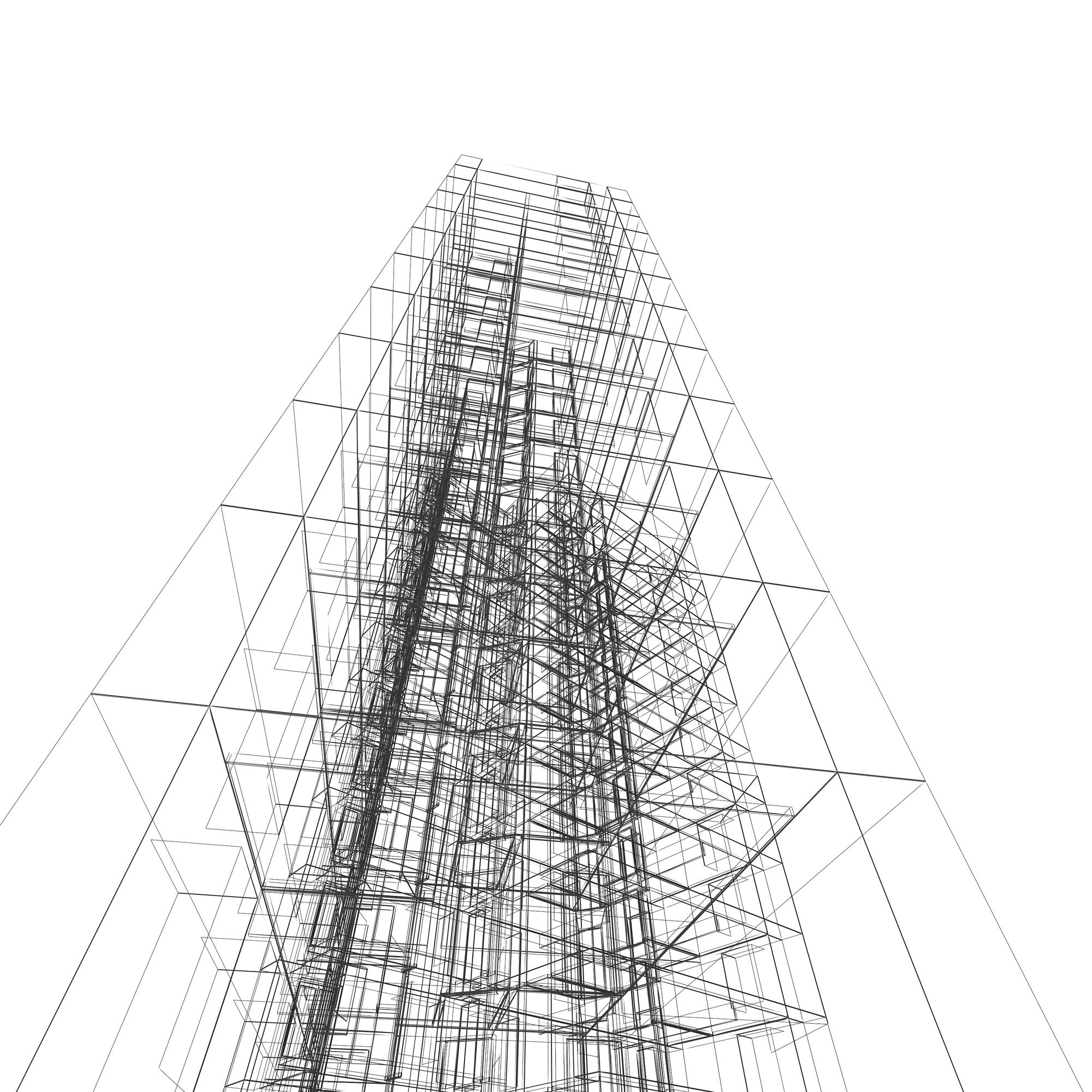
,
What We Do
Leading engineering, management, procurement and more!
We deliver precise, data-rich models that enhance decision-making, reduce risks, and drive project success from concept to completion.
Our solutions align with ISO 19650, COBie, and leading classification systems, ensuring quality, consistency, and interoperability across all phases.
Through cutting-edge technology and expert guidance, we help clients embrace the future of digital construction with confidence and clarity.

BIM CONSULTANCY
BIMPro offers expert BIM consultancy to optimize workflows and collaboration. We ensure that all processes align with ISO 19650 standards, delivering projects that meet international information management best practices.

BIM MANAGEMENT
BIMPro provides expert BIM management, ensuring that all standards are met and project goals are achieved. Our services align with ISO 19650 standards, ensuring effective management of digital information throughout the project lifecycle.

4D BIM SERVICES
BIMPro enhances 3D models with time-based data, providing 4D BIM services that improve project scheduling, visualization, and management. This approach enables efficient planning, coordination, and project tracking to support timely completion and optimize project performance.

3D MODELLING
BIMPro creates detailed 3D models that bring designs to life, helping clients visualize projects, identify potential issues early, and make more informed decisions. Our models enhance collaboration and decision-making across the entire project team.

INFORMATION
MANAGEMENT
ISO 19650, COBie, Uniclass, and Omniclass Information Management BIMPro offers robust Information Management, ensuring structured, compliant, and collaborative asset data exchange across all project stages. Through COBie standards and Uniclass and Omniclass...

DRAFTING
BIMPro provides precise 2D drawing production for construction documentation, fully aligned with industry standards and tailored to client specifications. Our drafting services ensure accuracy and efficiency, supporting project execution with reduced risk and enhanced outcomes.

Scan to BIM
BIMPro® transforms LiDAR and laser scan data into accurate BIM models, capturing existing conditions with precision. Our Scan to BIM services are invaluable for renovations, as-built documentation, and providing a comprehensive foundation for informed decision-making. Scan to BIM Process Preparation and…
Featured Projects
Projects are our top priority and the foundation.
,
King Salman University (KSU)
King Salman University, located in the heart of the Northern Cultural District in Diriyah Gate, is a pre-eminent institution for higher learning.
Client
Al Seif ContractingLocation
Diriyah, KSAScope of Work
LOD 400 & 500 Services for all concrete structural works, Architectural Wall Types and GA, & MEP Embedded services including BIM Coordination & Models management.
Køge University Hospital
MEP modeling and coordination, BIM Execution Plan, shop drawings,
QA/QC, and Videntium Flex implementation for document and data management.
Client
ITERNIALocation
Køge, DenmarkSize
177,000 m² (1,905,214 ft²)Scope of Work
MEP modeling and coordination, BIM Execution Plan, shop drawings, QA/QC, and Videntium Flex implementation for document and data management.
London Trocadero
Concept design, MEP modeling and coordination, construction-ready drawings, and data management through Videntium Flex.
Client
Leonard Peters ConsultingLocation
London, United KingdomScope of Work:
Concept design, MEP modeling and coordination, construction-ready drawings, and data management through Videntium Flex.
Mustang Park Renovation & New Construction Project
MEP modeling and coordination for 30% DD UP TO 100%DD.
Client
Burman Design & Engineering ConsultationLocation
Texas, USAScope of Work
MEP modeling and coordination for 30% DD UP TO 100%DD.Area
22,200 Sq FeetEnginery Inc.
20 Years of Engineering Excellence. We are focused on sustainable business that delivers the best possible project results.
Our Key Persons
Our team is a group of highly skilled individuals who work together to achieve common goals. With diverse backgrounds and areas of expertise, we bring a wealth of knowledge and experience to the table.
,
Testimonials
Clients statements testifying our qualification



What We Do
Leading engineering, management, procurement and more!
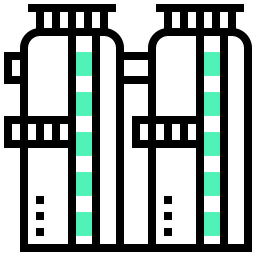
Agricultural
Processing
Agricultural division improves the local agricultural economy (from the receiving of raw materials, crushing, fermentation and unique chemical processing techniques for finished goods) by enabling farmers & entrepreneurs to start and grow agricultural product businesses.

Mechanical
Engineering
We apply the principles of engineering, physics, and materials science for the design, analysis, manufacturing, and maintenance of mechanical systems. This branch of engineering involves the design, production, and operation of machinery.

Lightweight
Material Engineering
We are responsible for the research and development of materials to advance technologies of aviation industry. Our expertise lies in understanding the properties of different substances, from raw materials to finished products.
,

Smart
appliances
White goods – innovative solutions for smart appliances. The household appliance sector is changing fundamentally. The trend domestically is towards efficient multifunctional appliances, while internationally further opportunities are opening up for white goods manufacturers.

Chemicals
Chemicals sector expertise covers the full range of unit operations found in the chemical manufacturing industry. We can leverage this experience along with our broad base of engineering capabilities to provide effective solutions to your needs.

Power
& Energy
WP Industry Inc. specializes in the design of electrical systems for a wide range of industrial applications. Services include everything from facility lighting through substation upgrades and motor control center additions.

Oil
& Gas
The petroleum industry includes the global processes of exploration, extraction, refining, transporting (often by oil tankers and pipelines), and marketing petroleum products. The largest volume products of the industry are fuel oil and gasoline.

Virtual mechanical
& plant engineering
For the engineering sector, accessing new markets is a challenge because the playing field is changing. Increasingly stringent energy and environmental requirements are hurdles, but we have them clearly in sight.


